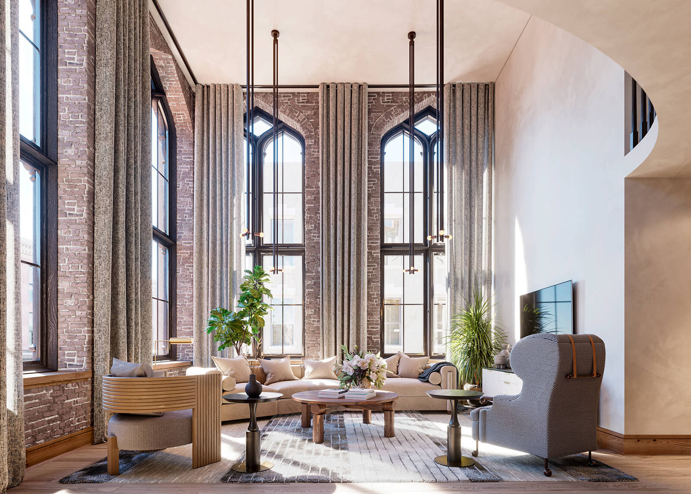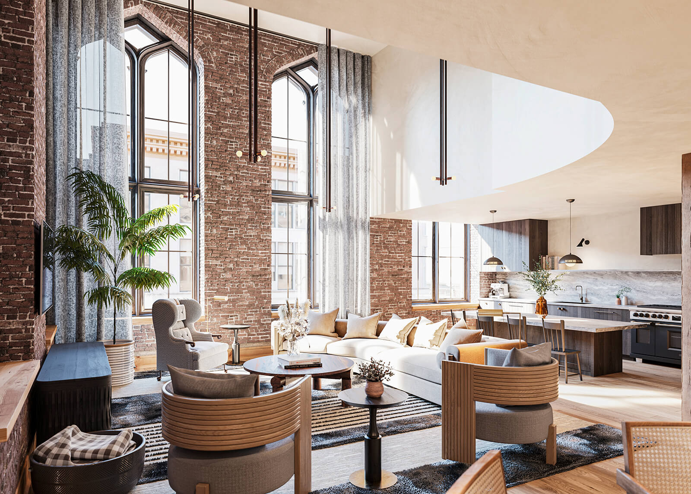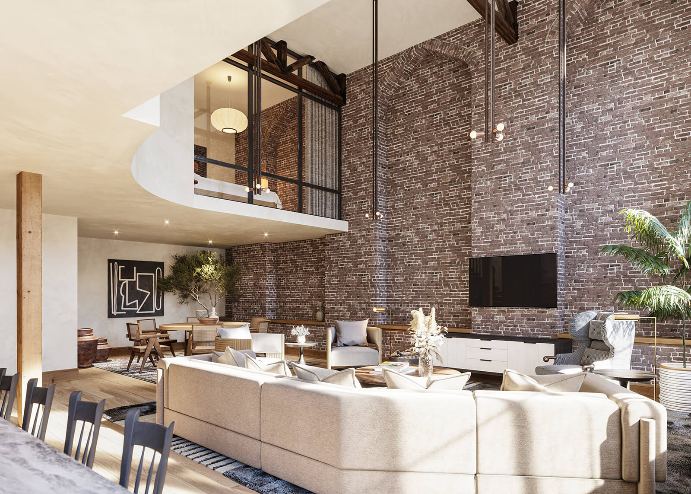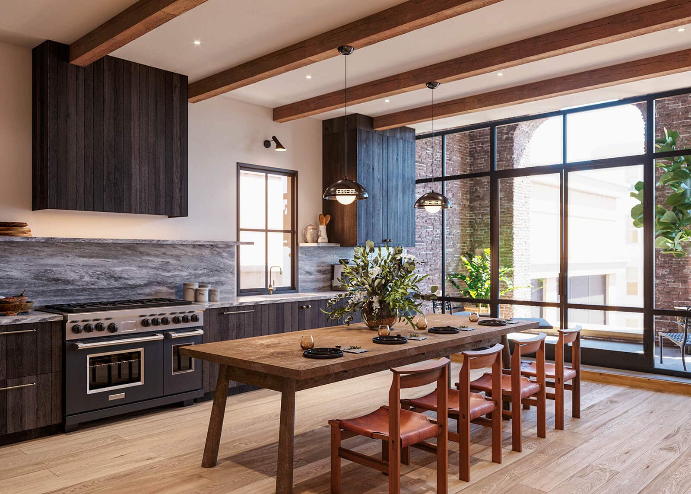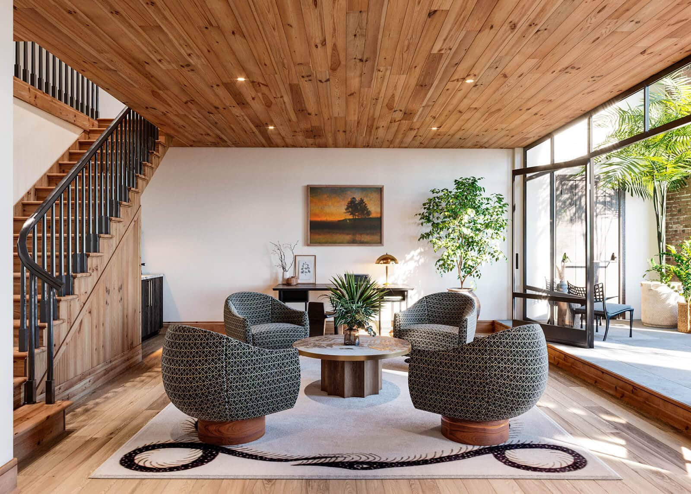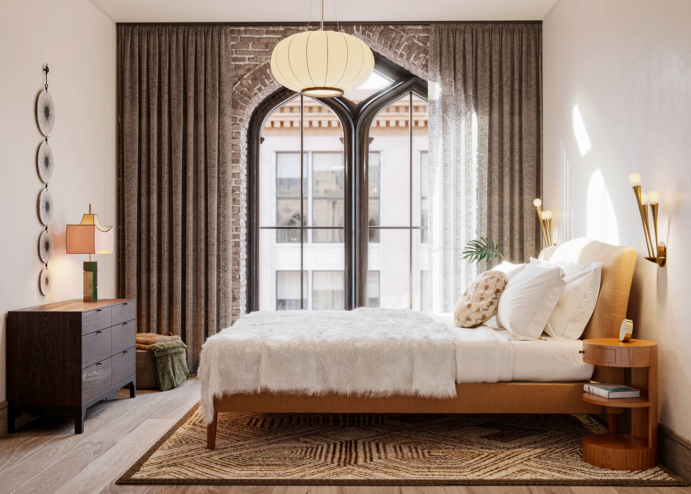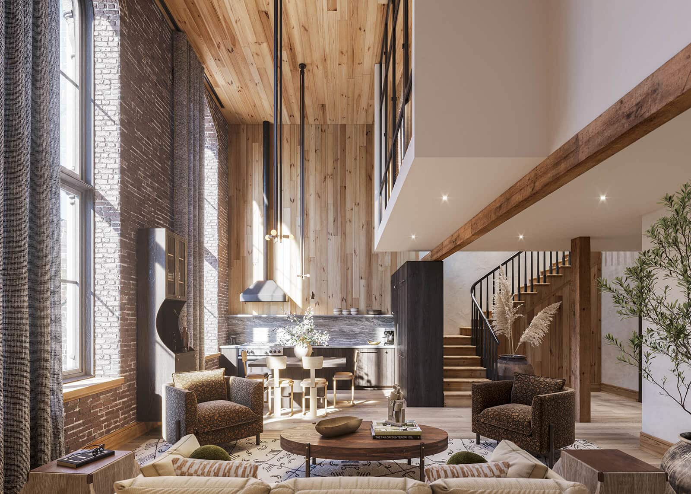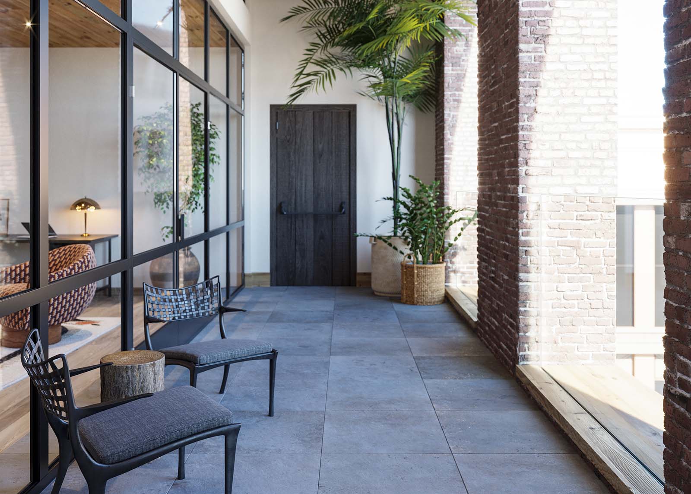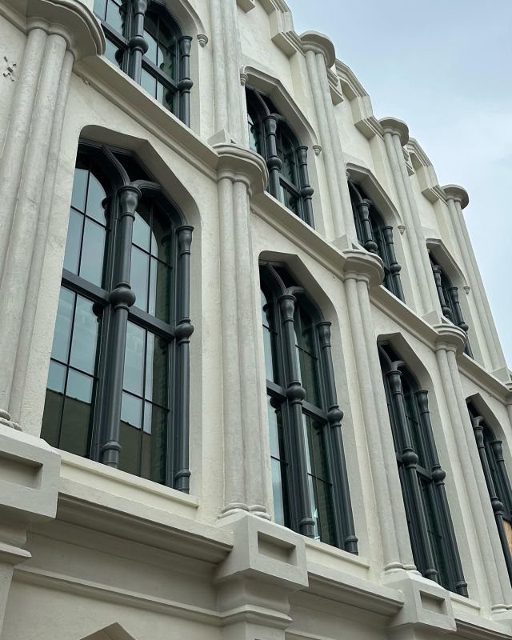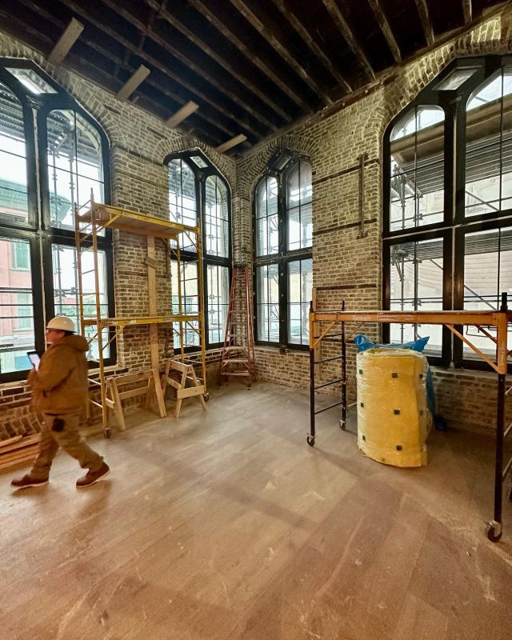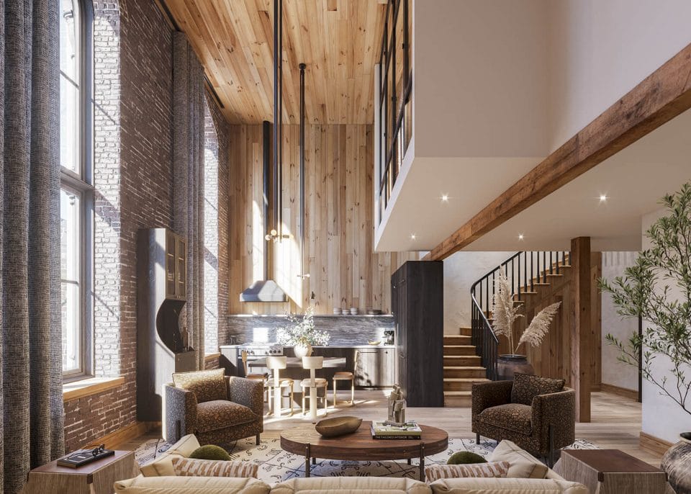
A unique opportunity awaits.
For the first time ever, Residence 304 is available for purchase publicly. Designed for joyful living in the city that knows it best, this floor plan features an open layout and contemporary finishes to create a residence that balances exceptional beauty with true comfort. Reach out today to learn more.
Learn More
Exposed antique brick, heart pine timber and beams.
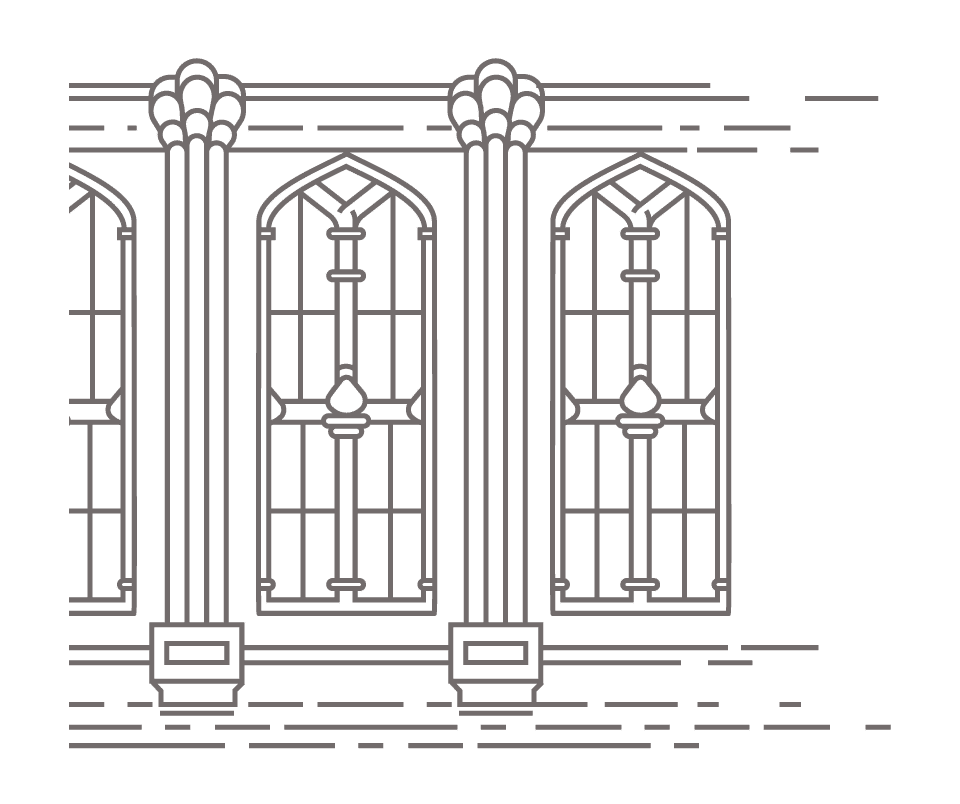
Historically replicated windows by Graham Architectural Products.

Starting at a grand 18 feet and rising to a soaring 25 feet.
Kitchens
For elegant entertaining and serious indulging.
Coveted features include integrated appliances and custom islands handmade by local artisans.
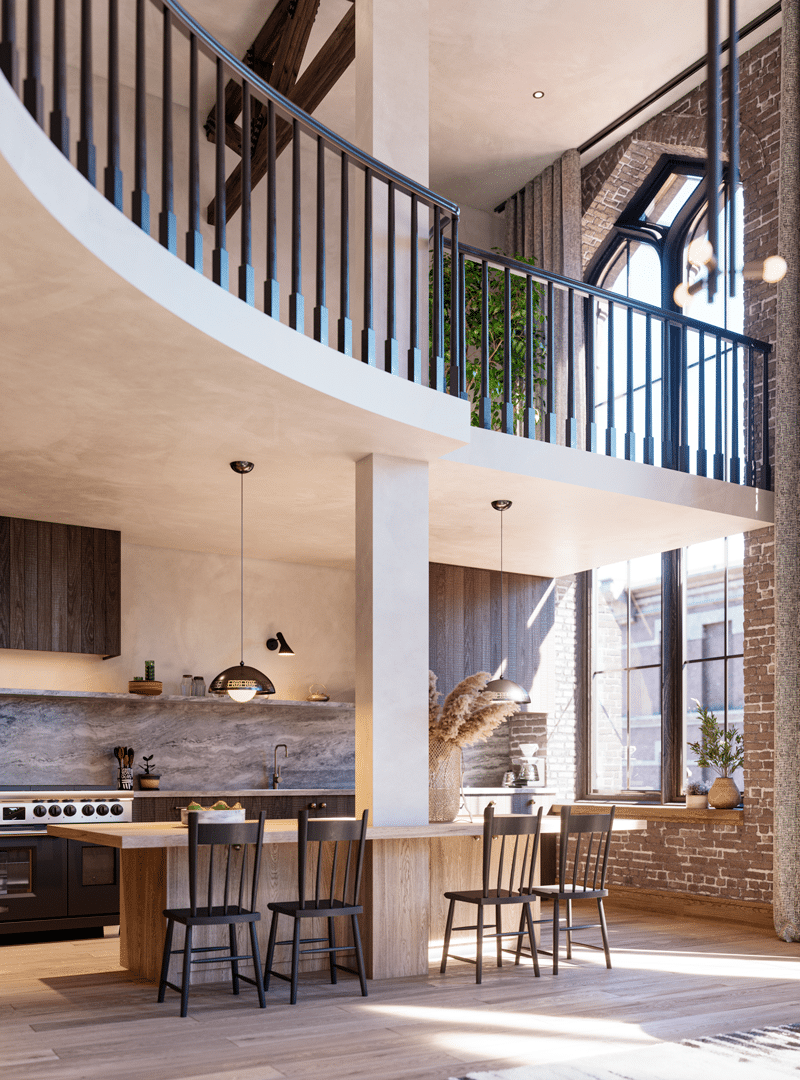
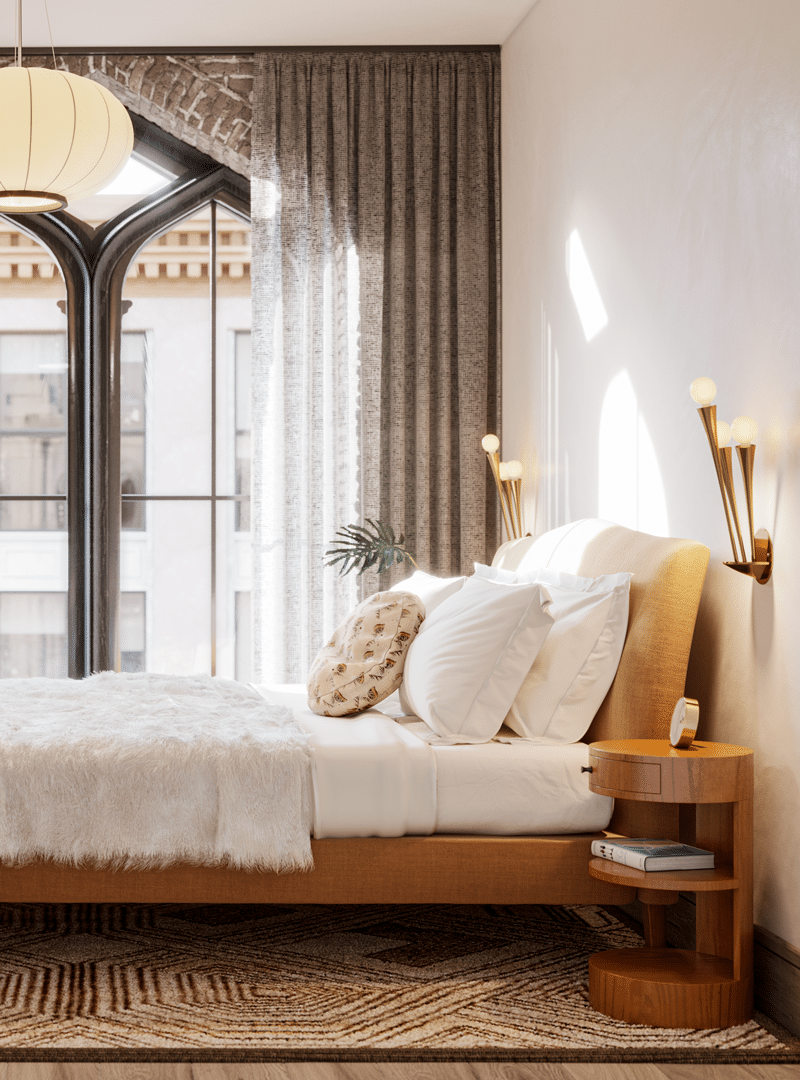
Bathrooms
Your luxurious private sanctuary.
A master suite with abundant natural light, salvaged exposed brick, floating vanities, and bespoke finishes and fixtures.
Retreat*
Oversized, flexible den that includes a custom wet bar and access to the outdoor loggia.
*In select residences.
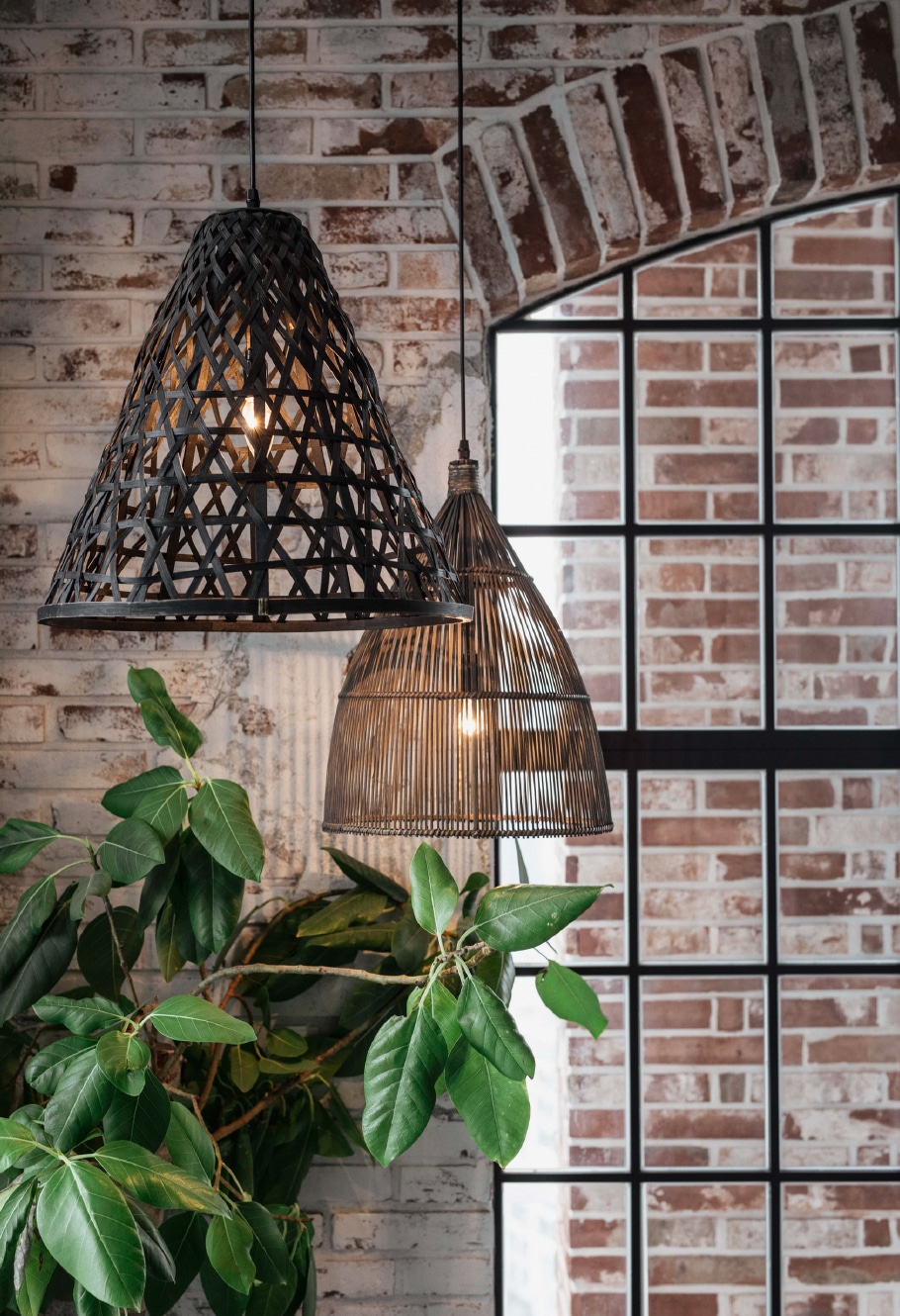
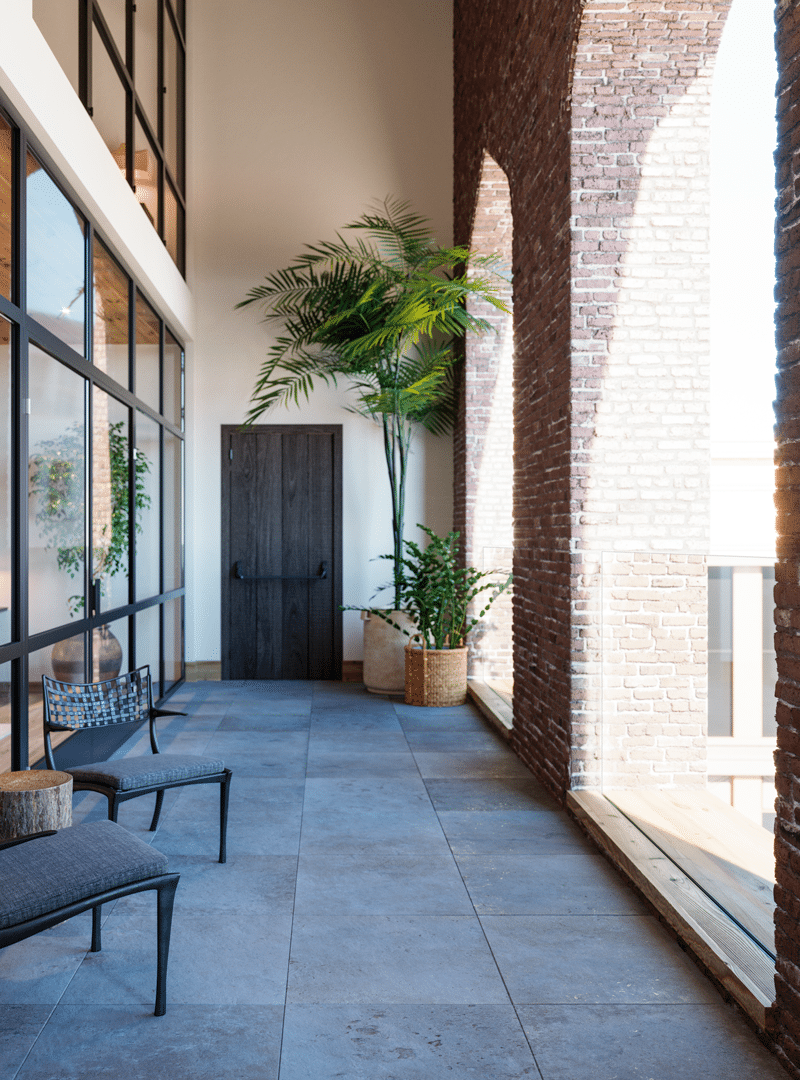
An Open-Air Escape
A covered courtyard of brick and soaring ceilings for quiet reflection and relaxation.
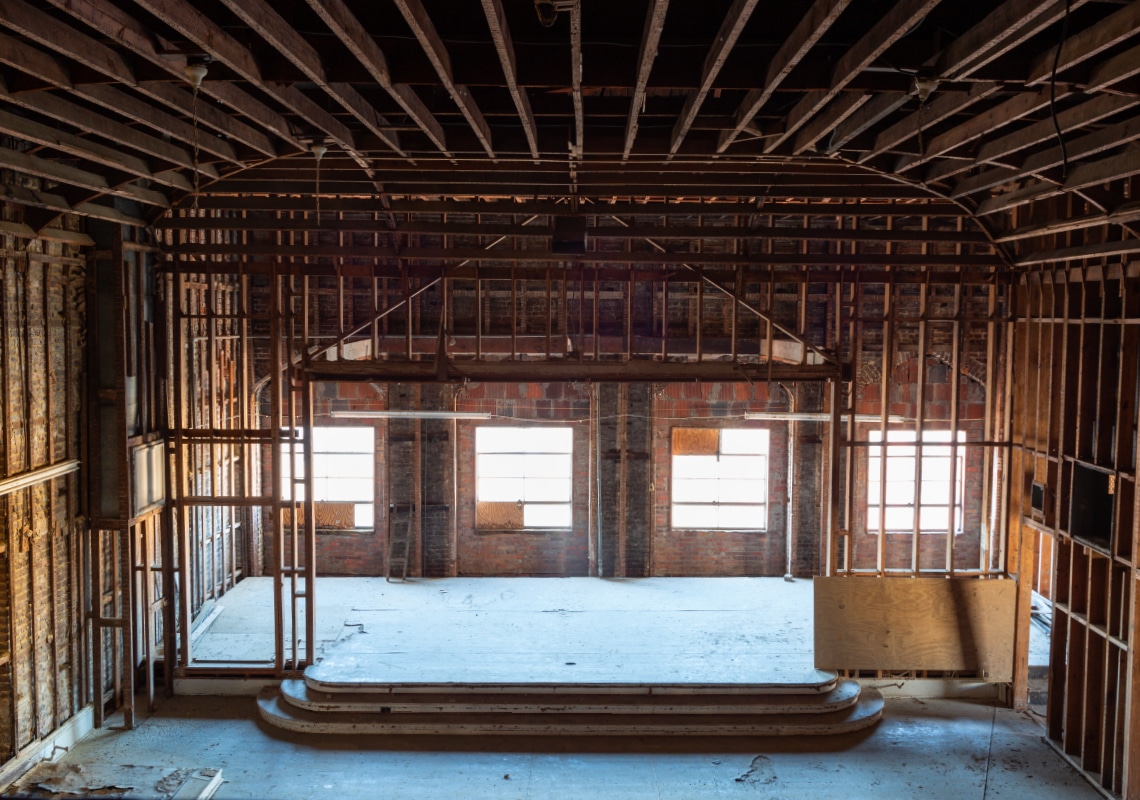
"To be involved in the resurrection of 71 Wentworth is a monumental project for our studio. It tops the charts as a front runner collaboration. There is no denying the cultural renaissance happening in Charleston right now."
- Cortney Bishop, Interior Designer
