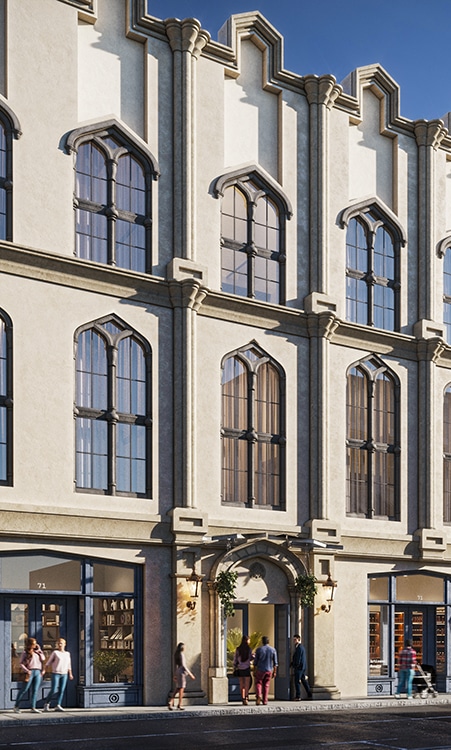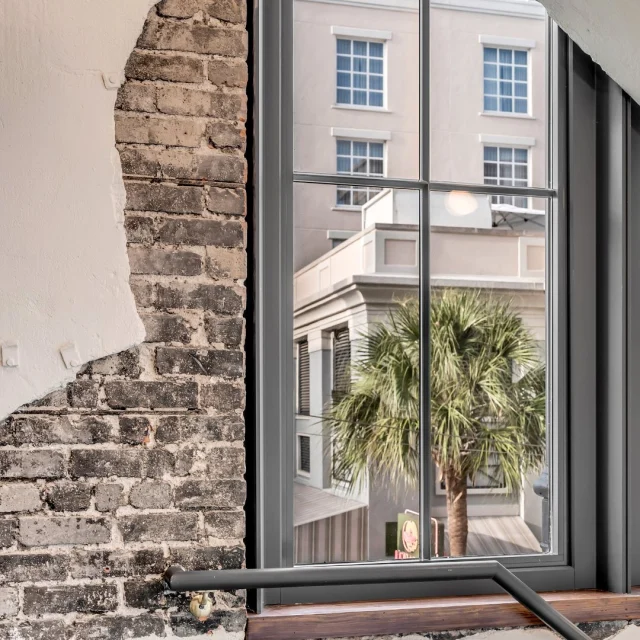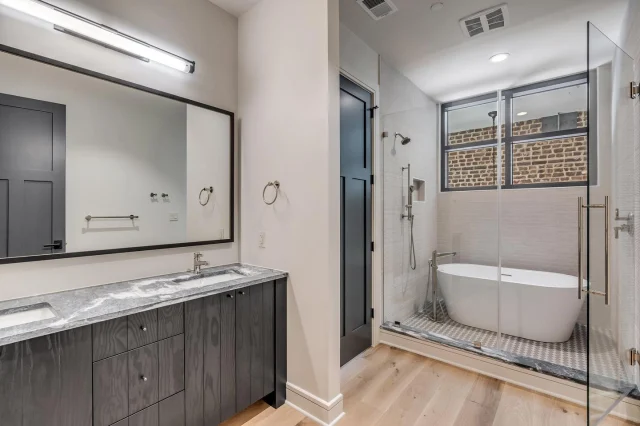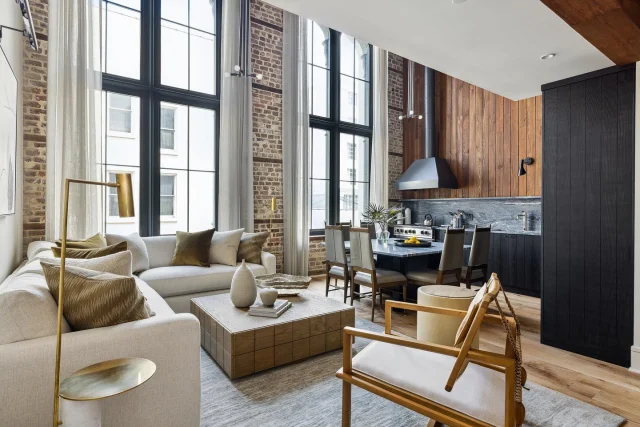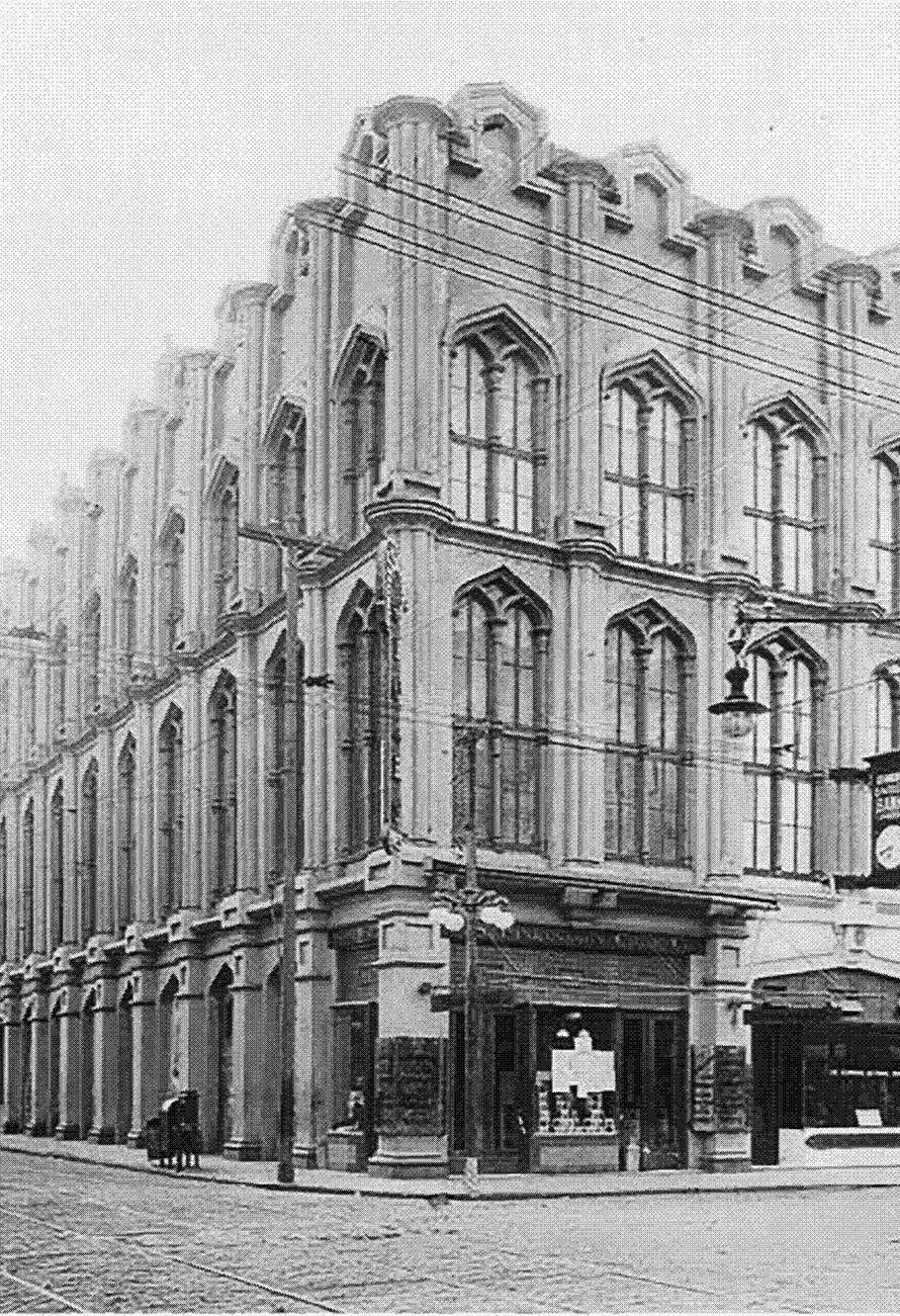
A stunning rearticulation of an icon.
Designed by 19th century Charleston architect John Henry Devereux, 71 Wentworth was originally a palatial Masonic Lodge built in the Tudor Gothic Revival style. Richly molded and arched windows soared as high as 18 feet tall with cathedral ceiling heights of 20 to 40 feet. The original second-floor Grand Lodge Room, an impressive 60 feet by 70 feet, seated more than 1,000.
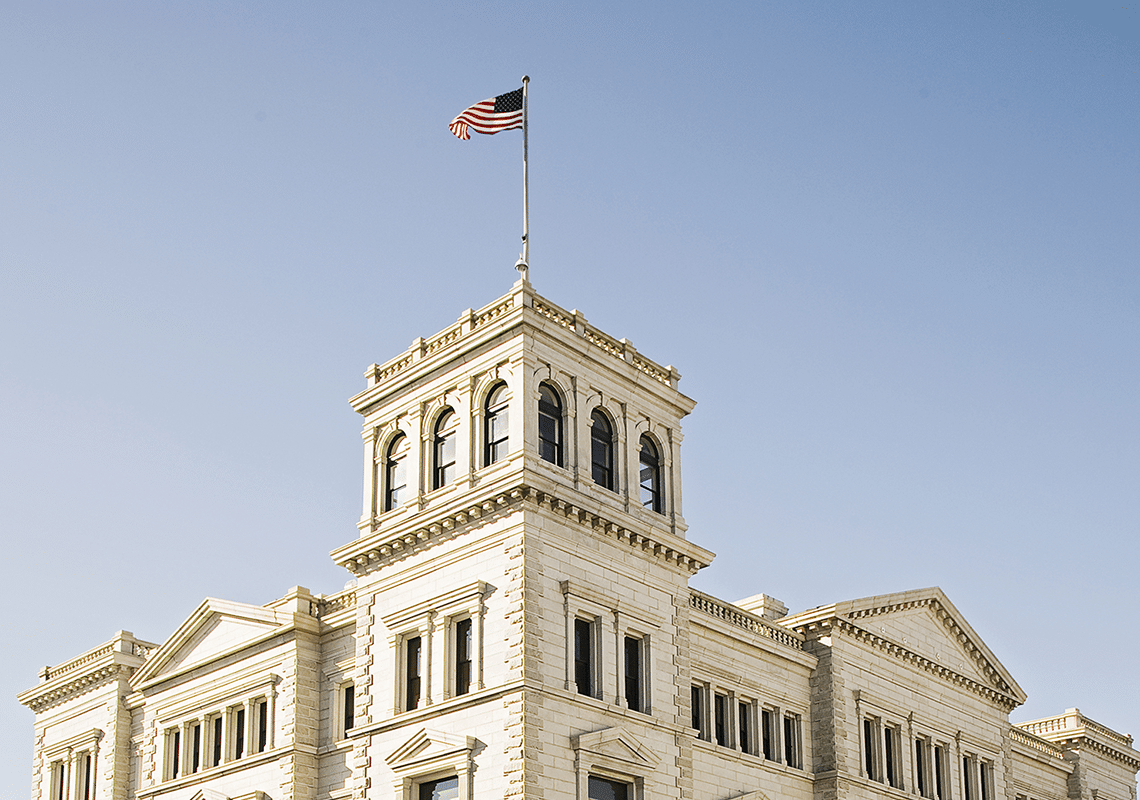
Devereux designed an array of beloved Charleston buildings, including the Riviera Theater, St. Matthew’s Lutheran, Mother Emanuel AME Church, Stella Maris Catholic Church on Sullivan’s Island, and U.S. Post Office and Federal Courthouse at Broad and Meeting Streets.
Decades of triumph, change, and challenge.
The original third floor Blue Lodge Room seated 600 people and boasted a 40 foot high domed ceiling carried by elaborate cornice. Gas chandeliers, richy molded columns, hoods, finials, and massive oak and walnut brackets provided the interiors with an elegant finish and design. In 1877 due to financial challenges, the Freemasons came to an agreement to share the building with The Washington Light Infantry, a South Carolina militia unit formed in 1807, seeking meeting space of their own.
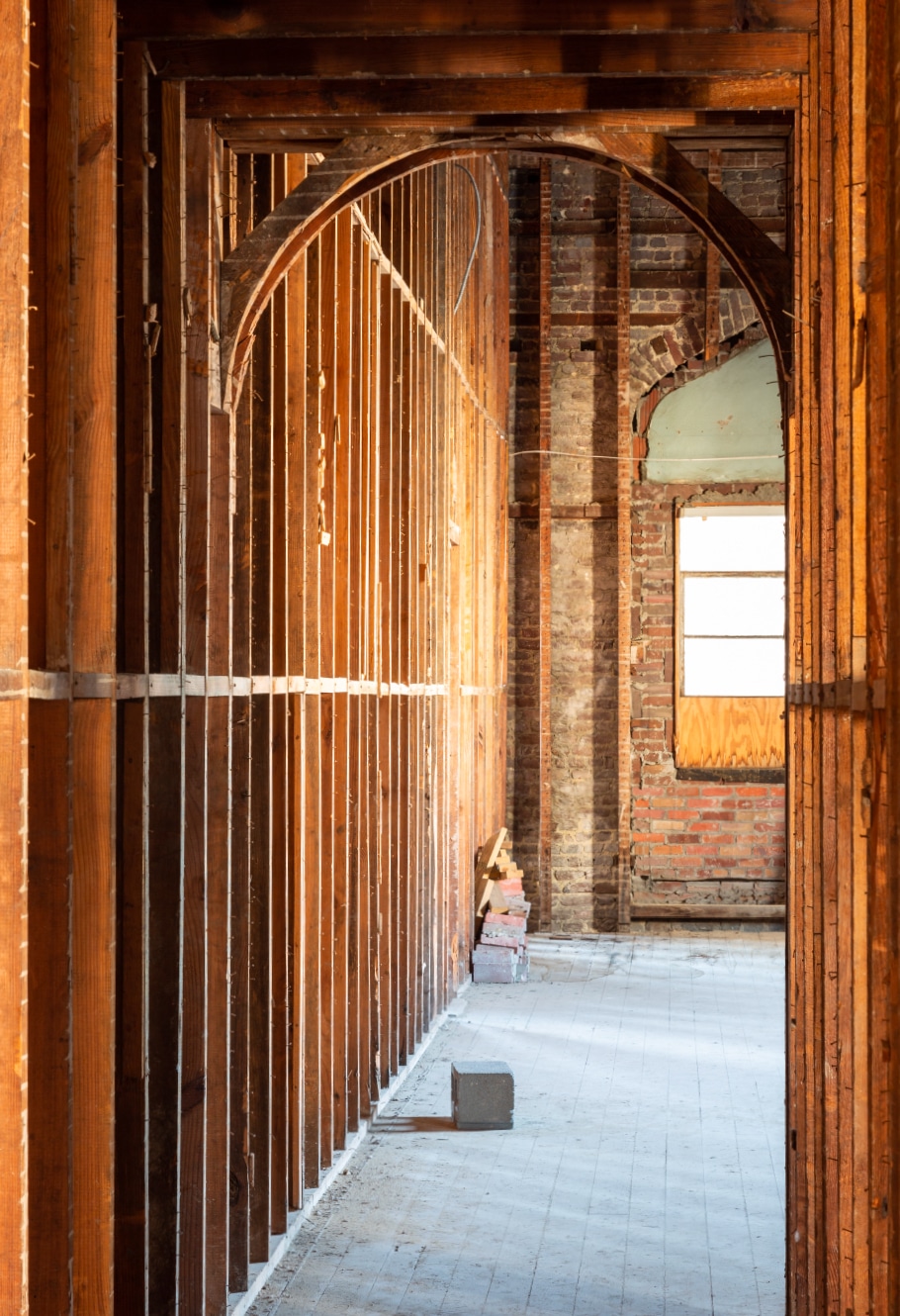
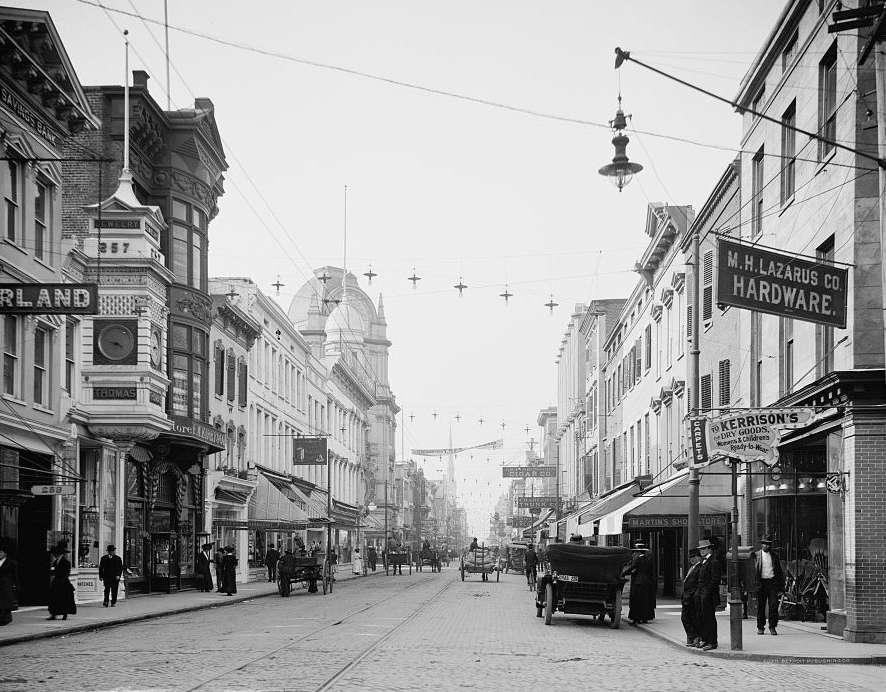
The building now hosted two Charleston institutions for nearly 70 years until the mid 1940’s. Thereafter, the first floor was used primarily as retail space , while the second and third floors would be used for performances, office space, and storage.
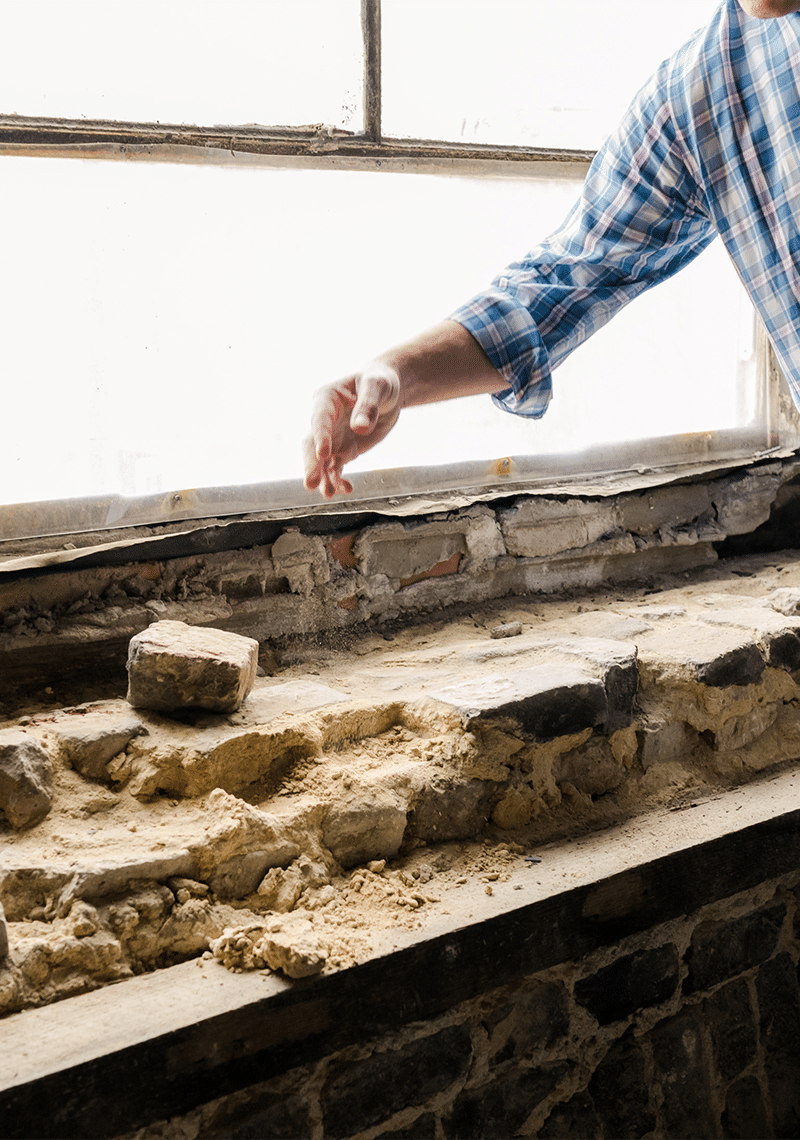
The reimagining commences.
As good fortune would have it, the building’s spirit and endless potential captivated East West Partners. In the summer of 2019, they invested their time, talents, passion, and resources to restore the exceptional property to its former glory – and reimagine it for a new generation of city dwellers and luxury seekers.
Restoration Underway
The historic journey begins as we shed light on the past and build for the future at 71 Wentworth.
Follow Along